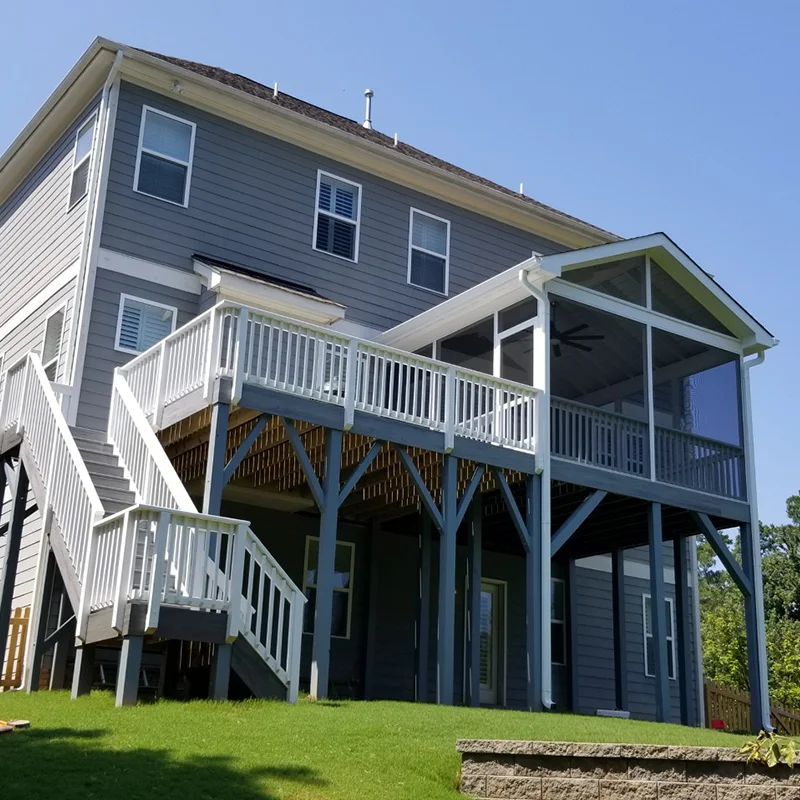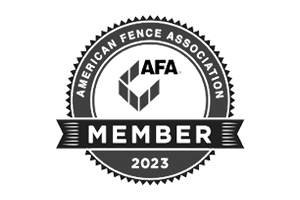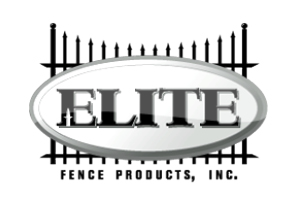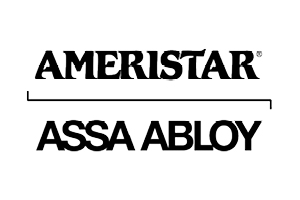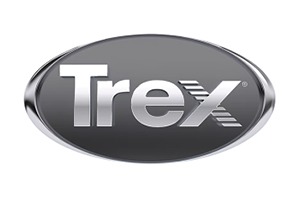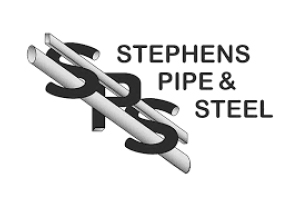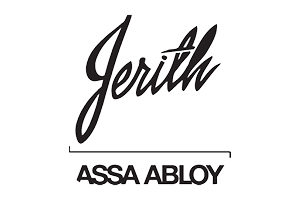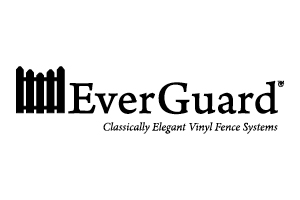Porches
Get A Free Quote
"*" indicates required fields
Porch Building & Installation
Transform your outdoor space with a custom porch from Sierra Structures.
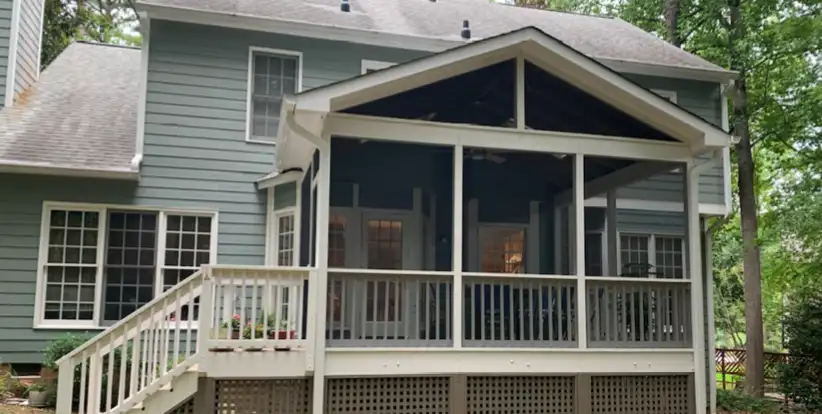
Covered Porches
Design: Covered porches are versatile spaces that can be designed in a range of styles, from traditional to modern. These porches often feature columns, railings, and decorative elements that match your home’s architecture. Whether you want an inviting front porch or an expansive back porch for entertaining, our custom designs allow you to create the perfect space.
Materials: Common materials include pressure-treated wood, composite decking, and vinyl railings. Roofing options can range from shingles to metal, allowing you to match your home’s exterior seamlessly.
Construction & Installation: Our team ensures a smooth construction process, starting with a detailed design plan and securing all necessary permits. We use durable, weather-resistant materials and expert craftsmanship to deliver a porch that’s built to last, offering both beauty and functionality.
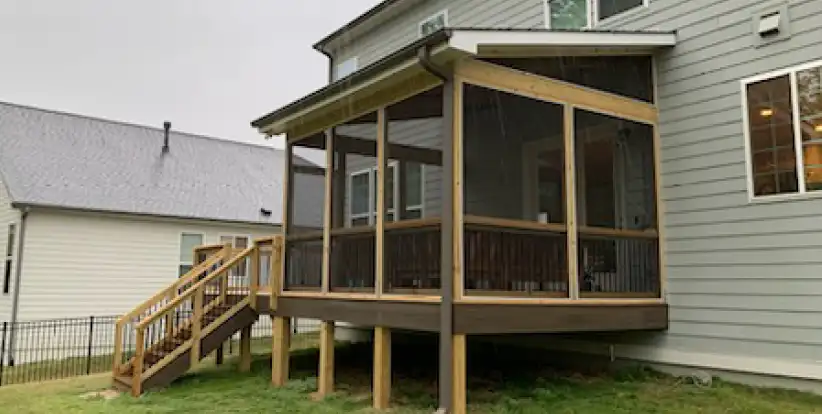
Screened-In Porches
Design: Screened-in porches are ideal for creating a comfortable outdoor living space protected from pests and weather. They can be designed with vaulted ceilings, ceiling fans, and ample lighting, making them suitable for day and night use. The screens can be customized to include fine mesh for insect protection, as well as panels that open for full airflow when desired.
Materials: The framework is typically built from pressure-treated wood or composite materials, with screen panels made from durable, weather-resistant mesh. Flooring options include composite decking, traditional wood, or tile, depending on your preferences and the porch’s intended use.
Construction & Installation: During installation, we pay close attention to structural integrity, ensuring the screen panels are securely fitted while maintaining the porch’s aesthetic appeal. We also offer options like retractable screens and removable panels for flexibility in how you use the space throughout the year.
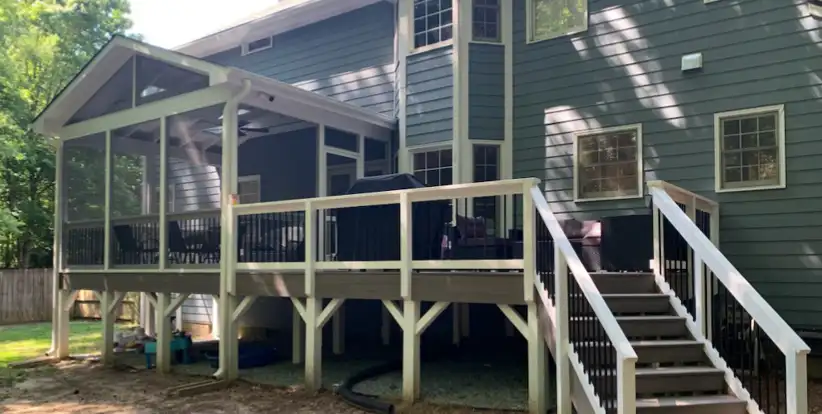
Attached or Freestanding Porches
Design: Whether attached directly to your home or standing alone in your backyard, these porches can be customized to fit any space. Attached porches are often extensions of existing structures, blending seamlessly with your home’s layout. Freestanding porches, on the other hand, offer flexibility in location and can be built as pergola-style structures, pavilions, or even enclosed gazebos.
Materials: Options include pressure-treated wood, composite materials, and various roofing styles to match your home. For freestanding porches, we can incorporate decorative elements like latticework, trellises, and integrated seating.
Construction & Installation: The installation of attached porches focuses on creating a strong connection with your home’s structure, while freestanding porches require a stable foundation and anchoring. We ensure both types of porches are built with durability and long-term use in mind, offering customization at every stage.
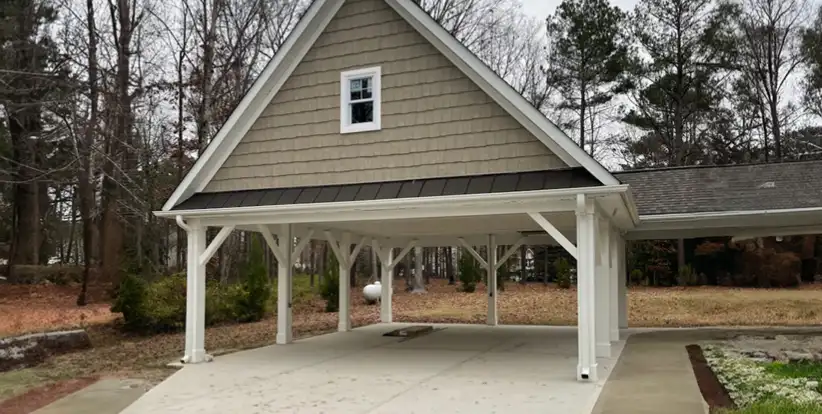
Carports
Design: Carports offer a practical solution for protecting your vehicles from the elements while enhancing your home’s exterior. They can be designed as standalone structures or attached to your home, with open or partially enclosed sides. We offer various styles, from simple flat-roof designs to more elaborate structures with gabled roofs and decorative columns.
Materials: Carports can be built using pressure-treated wood, metal, or composite materials. Roofing options include metal panels, shingles, or even polycarbonate for a sleek, modern look. The materials are chosen for durability and weather resistance.
Construction & Installation: Our installation process ensures your carport is structurally sound and anchored properly to withstand wind, rain, and other weather conditions. We customize the design to blend seamlessly with your home’s exterior, providing a stylish yet functional addition to your property.
Get A Free Quote
Why Choose Sierra Structures as your Custom Porch Builder?

Expert Design and Customization

Seamless Integration with Your Home

High-Quality Materials and Craftsmanship

Dedicated Customer Support
Porch Projects
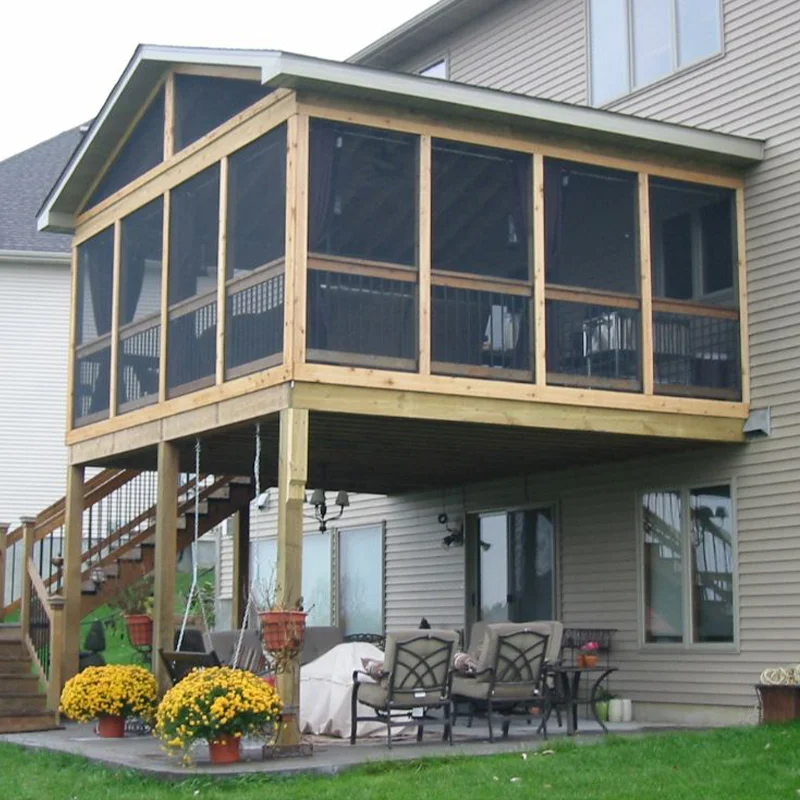
Deck – High Level with Screened Porch
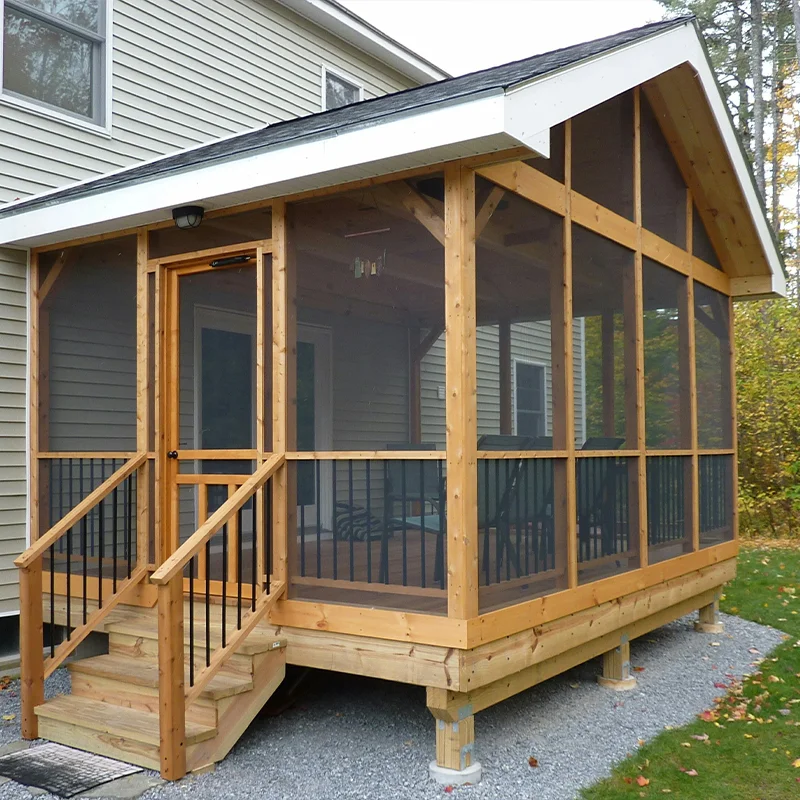
Screen Porch with Wood Deck and Aluminum Railing
